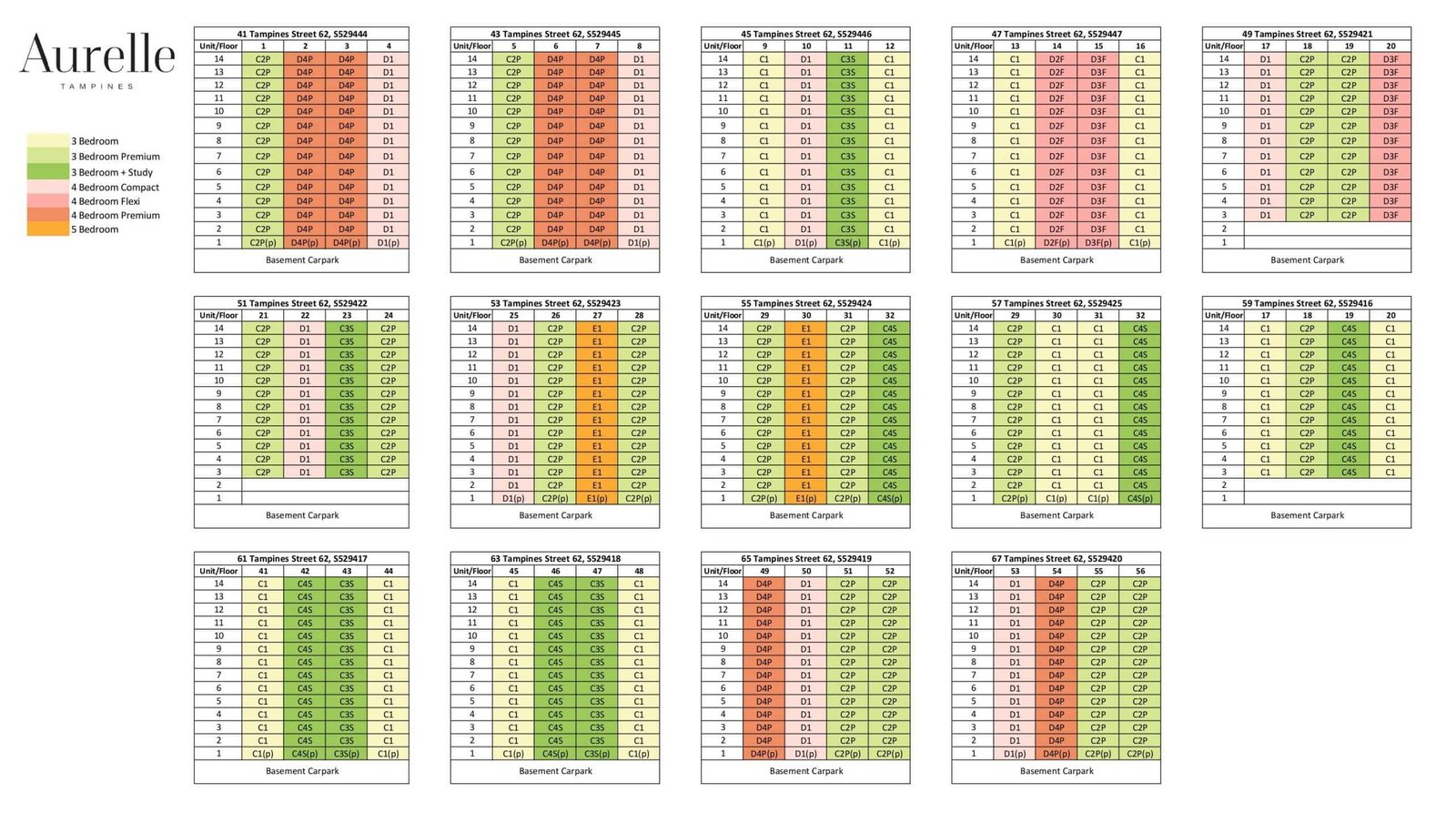FlOOR PLANS
Aurelle of Tampines Unit Layout

Explore a Wide Range of Floor Plans to Suit Every Lifestyle and Family Size
Aurelle of Tampines is the latest residential development that is set to redefine modern living in Singapore. This highly anticipated project promises to offer a blend of luxury, comfort, and convenience, making it an ideal choice for families and discerning homeowners. Although the floor plans are yet to be finalized, we can reveal that the development will consist of approximately 760 units, featuring 3-bedroom to 5-bedroom layouts.
A Glimpse into Aurelle of Tampines
Unit Variety and Flexibility
While specific details about the unit types and unit mix are still under wraps, potential residents can look forward to a diverse range of living spaces. With units spanning from cozy 3-bedroom layouts to expansive 5-bedroom configurations, Aurelle of Tampines caters to various family sizes and lifestyle needs.
Designed for Modern Lifestyles
Spacious and Versatile Layouts
Each unit is expected to offer spacious interiors with versatile layouts, designed to maximize living space and natural light. Whether you are a growing family needing extra bedrooms or someone who loves to host gatherings, these thoughtfully planned units will meet your requirements.
High-Quality Finishes and Fixtures
Anticipate high-quality finishes and fixtures throughout the development, ensuring every corner of your home exudes elegance and functionality. From modern kitchens equipped with state-of-the-art appliances to luxurious bathrooms designed for relaxation, every detail will be meticulously crafted.
UNIT MIX
The following table provides an overview of the available Aurelle of Tampines unit types and their respective sizes:
| Unit Type | Size (sqft) |
|---|---|
| 3-Bedroom | 840 – 947 |
| 4-Bedroom | 1,023 – 1,206 |
| 5-Bedroom | 1,356 |
