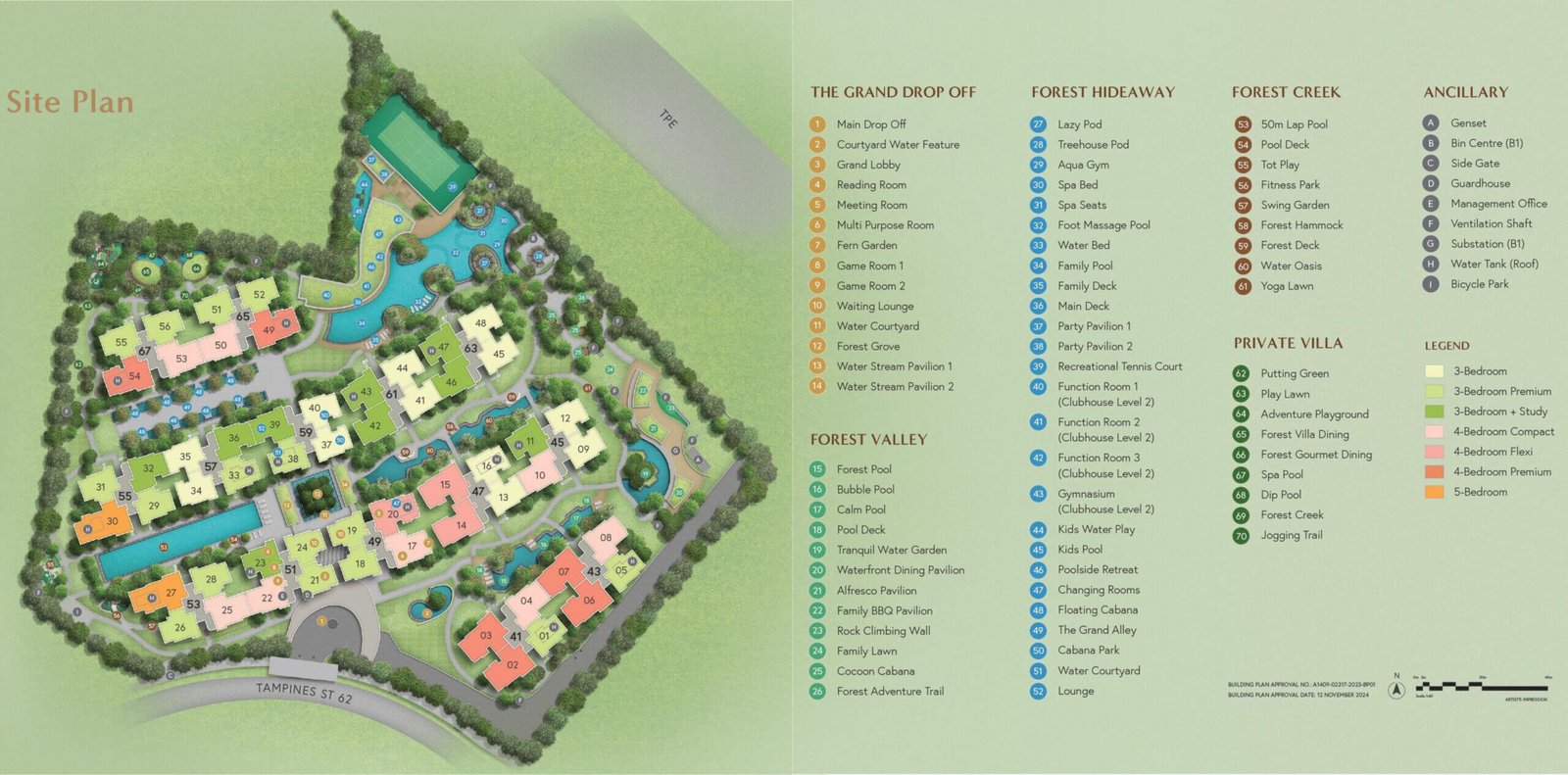SITE PLAN
Aurelle of Tampines Site Plan & Facilities
The Ideal Living Haven in a Prime Location
Aurelle of Tampines is a newly launched executive condominium located at Tampines Street 62. This development sits on an irregular-shaped plot of land, spanning slightly over 301,000 square feet, with an allowable built-up area of approximately 753,000 square feet. The condominium comprises 760 units, offering a variety of layouts from 3-bedroom to 5-bedroom configurations.
Facilities
Aurelle of Tampines offers a variety of facilities designed to enrich the residents’ lifestyles:
- Lap Pool: A serene oasis for relaxation and leisure, set against lush landscaping and modern architecture.
- Fitness Center: Equipped with the latest exercise machines and equipment, perfect for maintaining a fitness routine.
- Community Lounge: A stylish space to relax and socialize, complete with comfortable seating, a fireplace, and a media center.
- Landscaped Gardens: Beautifully designed gardens with walking paths and seating areas, ideal for a morning jog or evening stroll.
- Additional Amenities:
- State-of-the-Art Gym
- 50-Meter Lap Pool
- Yoga Deck
- Children’s Playground
- Jacuzzi
- Steam Room
- Rooftop Garden
These facilities cater to diverse lifestyles, providing a community where residents can relax, socialize, and enjoy an elevated standard of living.

